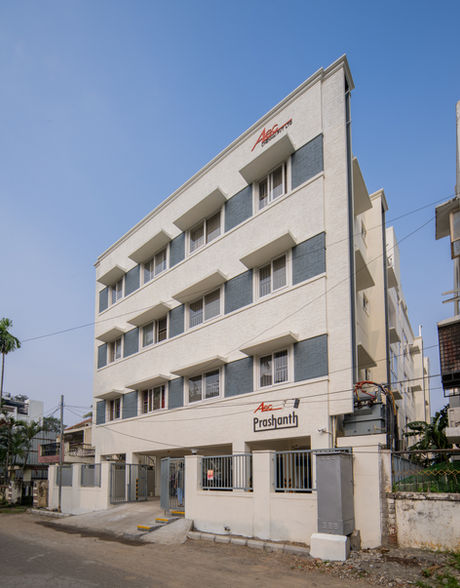

AEC Prashanth Apartments, Indira nagar, Adyar, Chennai
Welcome to AEC Prashanth, at the heart of Adyar with 12 beautiful 2 BHK apartments in a Stilt+3 structure with all modern amenities, minutes away from an upcoming Metro Rail Station and home to 12 proud and happy families. This was a JV project completed and handed over in 2024. Project Consultants were Mr. M. Shankar of SB Consultants (Structural Engineer) and Mr. G.N.Mohankumar (Senior Electrical Consultant). Photo credit - Mr. B.R.S.Sreenag of Sreenag Pictures (www.sreenagpictures.com), Architectural Photography, Chennai.

























Thamarai International School, Thanjavur
Welcome to, 'Thamarai International School', Thanjavur, Tamil Nadu. It's a Ground+2 Floors school academic block RCC structure comprising classrooms, staff rooms, laboratories, restrooms, services room etc. The total built up area is about 38721 sq.ft. Our scope of work included civil construction, electrical installations & PHE works. Our team worked tirelessly to bring the client's vision to life, creating a modern & well ventilated academic block in a short duration of 7 months. The project cost is about INR 8 Crores. Completed & Handedover in 2024


















Akshar Arbol International School, ECR Campus, Chennai
A work of sheer architectural brilliance. This project is an expansion of an international school with a new G+2 academic block with class rooms, laboratories, staff rooms etc., in first and second floors and main administrative wing in ground floor. Highlight of the structure is in its design with abundant light and ventilation being the guiding principles over which the whole design has evolved to take advantage of its close proximity to sea front. Host of first in category features like CSEB block façade, CSEB louvre facade, exposed aggregate/ chips flooring and dado on connecting ramp, Caves below connecting ramp for kids to play and a host of other features to make teaching & learning, real fun. Entire concrete roof (ceiling) & connecting ramp walls are of formface finish.






AEC Ganesh Complex- Residential Apartments at Nanganallur, Chennai
Step into the serene ambiance of our Cozy Residential Apartment project. AEC Ganesh Complex premium residential apartment complex in Nanganallur, Chennai for those who value strategic location, comfort, peace of mind and luxury.This charming space is a testament to our dedication to creating homes that exude warmth and comfort. A Stilt +5 structure comprising 25 apartments ranging from 800 to 1300 sft with a total super built up area of approximately 25500 sft.. AEC Ganesh Complex was a JV project completed and handed over in 2024. The project was designed by a senior architectural firm M/S CTC Designers headed by its Principal Architect Mr. T.Chandran. The project consultants were Ms. Sangeeta Sangameswaran (Structural Consultant), Mr. G.N.Mohankumar (Senior Electrical Consultant) and Mr.K.Sivaprakash of Ganga Consultancy (PHE Consultant). Photo credit Mr.Gopi of Photokraphy Hilites (gopihilites@gmail.com).



















